All students and visitors to the Education and Training Centre, Bench Apartments and the Library will enter through the main central entrance from the South Terrace hitherto reserved for Benchers.
Project Pegasus
- Proposed Ground and Basement Floors
- Proposed First Floor
- Proposed Second Floor
- Proposed Third Floor
- Proposed Fourth Floor
- Contractor's Newsletter
- History of the Building
Home › Project Pegasus › Project Overview › Proposed Ground and Basement Floors
Proposed Basement and Ground Floor
Visitors will be greeted by a receptionist, who will then direct them either to the upper floors or to the adjacent Treasury offices.
Ample lift lobbies have been included at each level to provide space for waiting.
Toilets, shower rooms and cloakroom facilities throughout the ground floor will be enhanced. The Committee Room will be converted to provide an office for the Treasurer and a cloakroom for visitors to the first floor Bench Apartments.
The Inn’s own Treasury Office will also be refurbished and adapted to improve functionality and flexibility. The existing reception desk will be removed and partitions within the main office area will be stripped out to improve efficiency.
Download the proposed floor plan (Ground Floor)
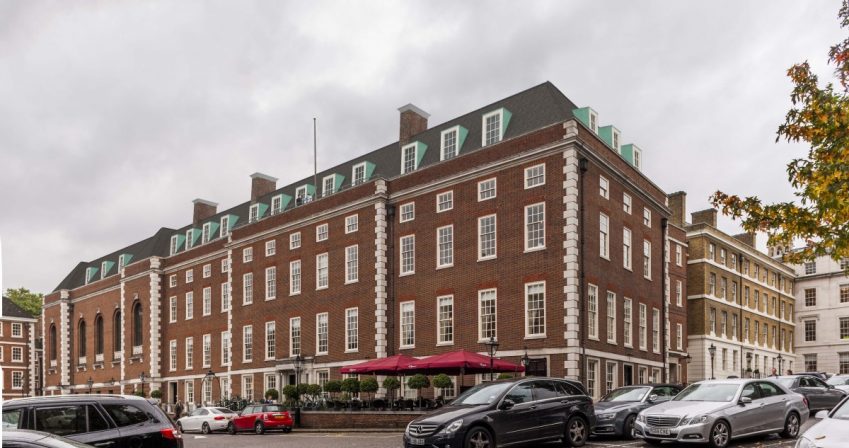
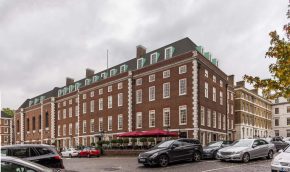
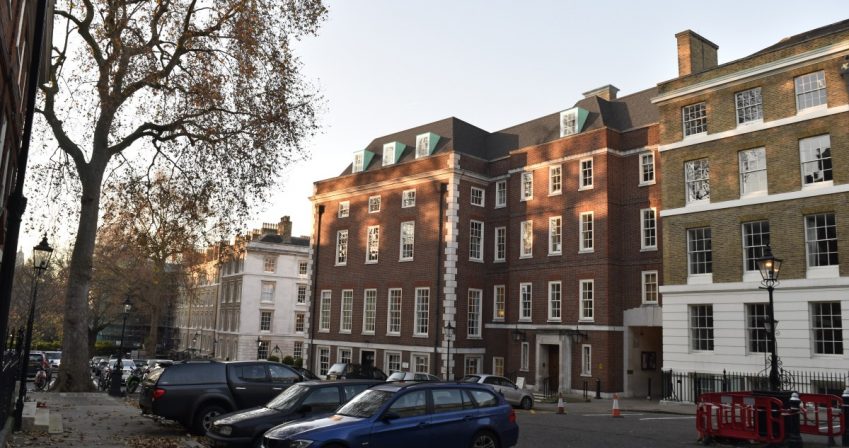
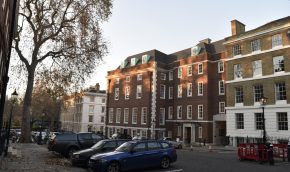
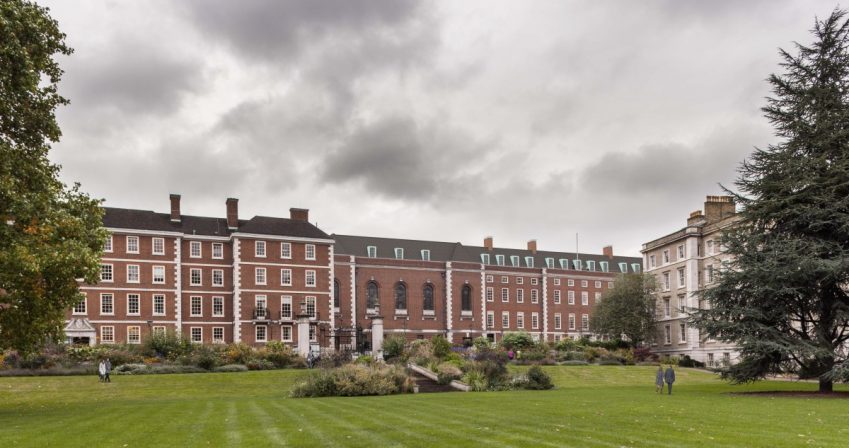
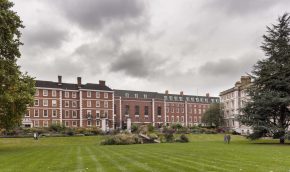
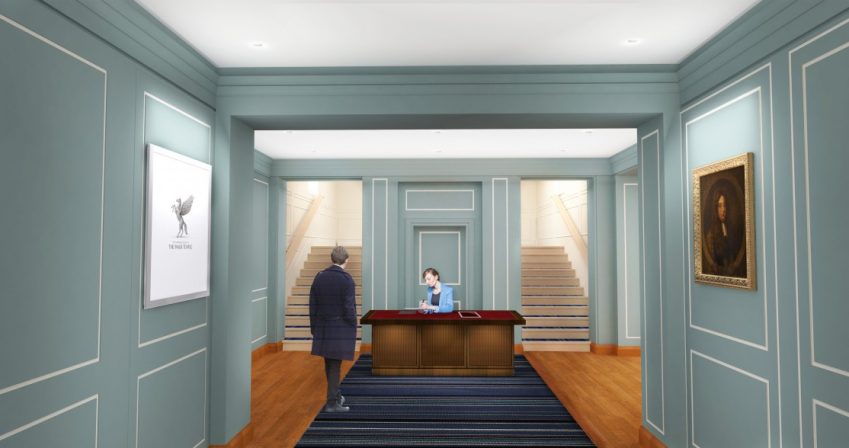
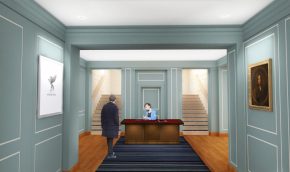
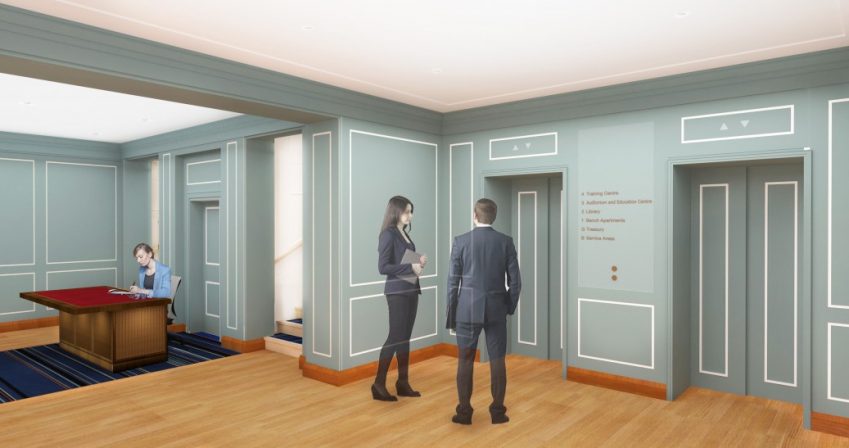
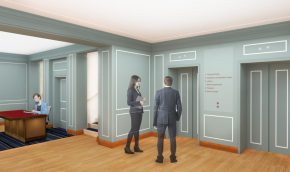
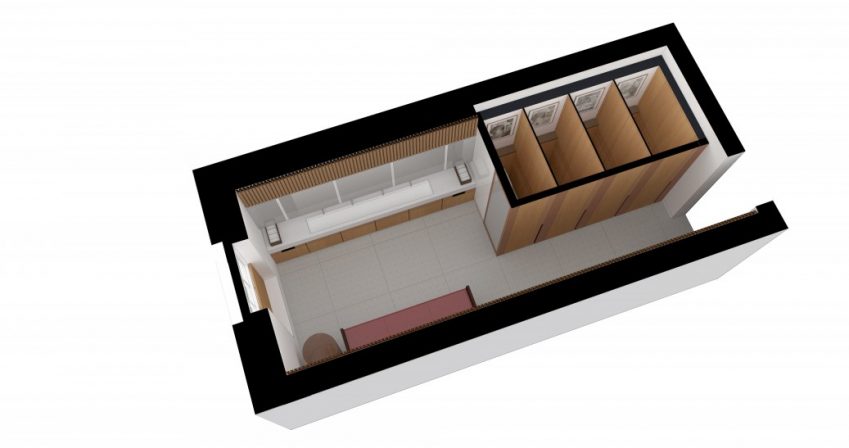
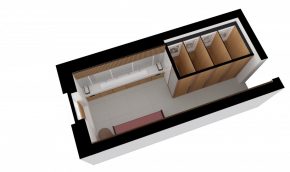
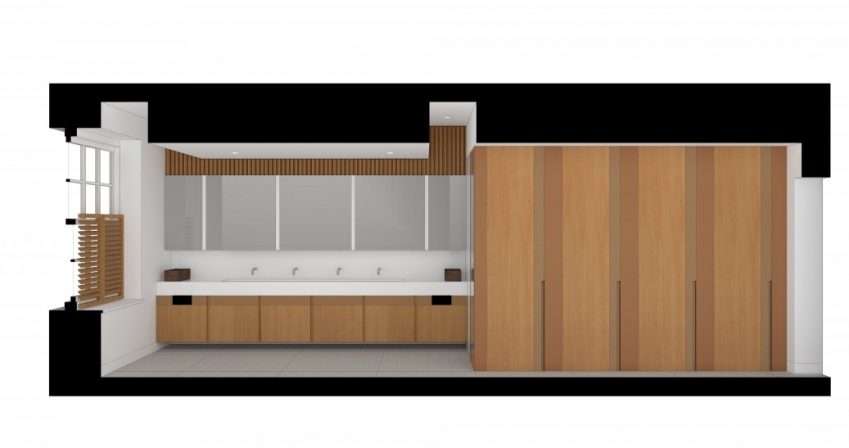
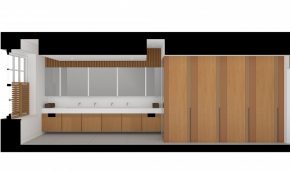
The completed works from the South end of King's Bench Walk
Proposed view from King’s Bench Walk
Proposed view from Inner Temple Garden. The Mansard roof extension completes the design as intended by the building's original architect, Sir Hubert Worthington
Ground floor reception and staircase
View of the lift lobby in the ground floor reception
Layout of proposed ladies' powder room
Layout of proposed ladies' powder room
Basement Level
At basement level, alterations will improve catering efficiency and provide better offices for the catering team, together with additional storage for most of the library books displaced from the gallery level.
The currently poor level of disabled access will also be addressed