Training rooms are arranged within the mansard at fourth floor level. The floor provides 126 seats in 8 rooms arranged along the south side of the building. Four rooms are capable of inter-connection with acoustic movable walls so that they can accommodate larger training sessions or the attendees from the auditorium in the two spaces.
Project Pegasus
Home › Project Pegasus › Project Overview › Proposed Fourth Floor
Proposed Fourth Floor
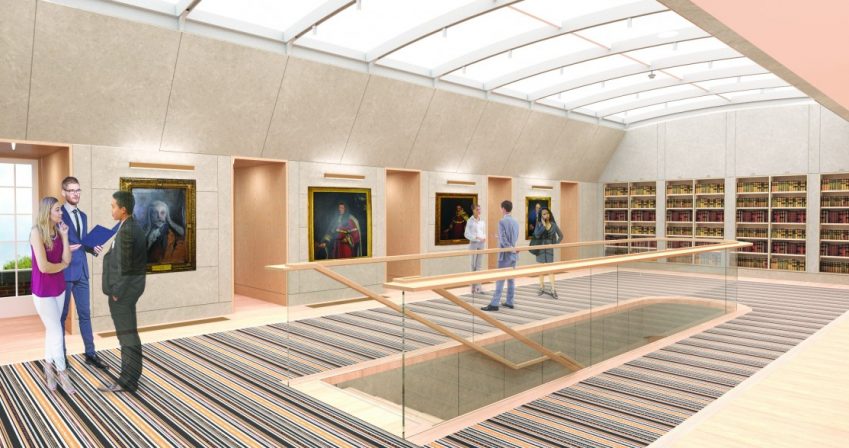
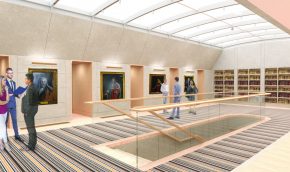
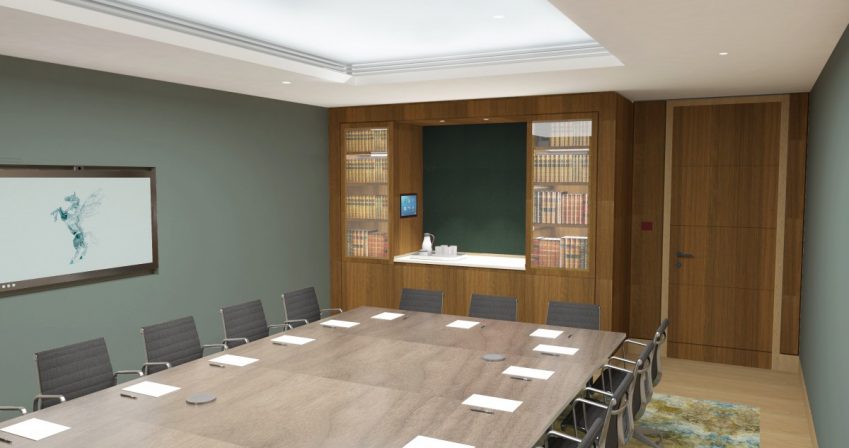
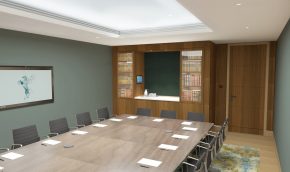
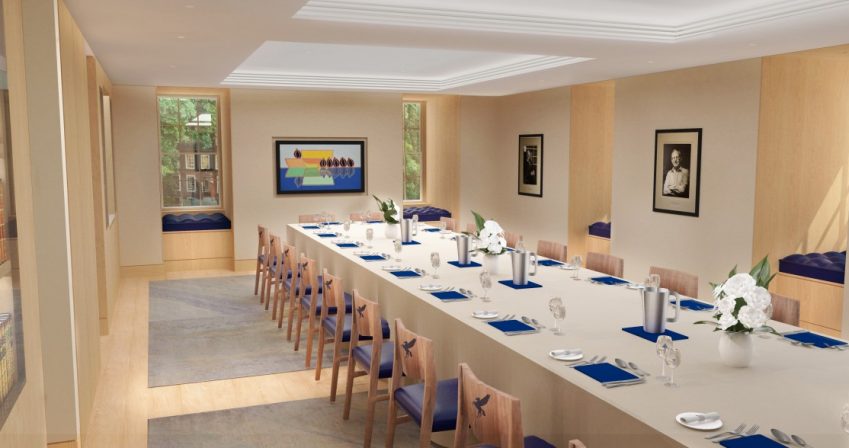
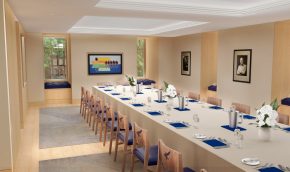
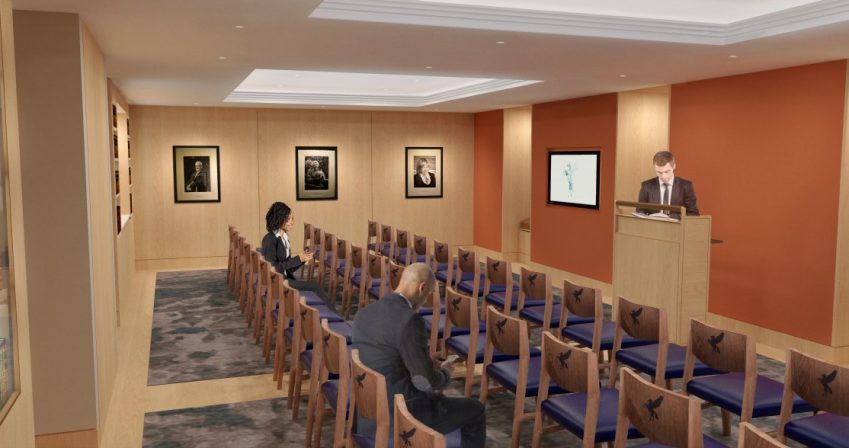
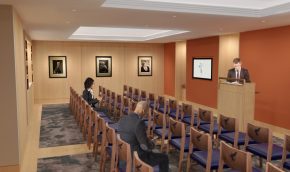
Breakout space on the fourth floor
Training room on the fourth floor
Training room on the fourth floor
View of two training rooms combined via removable wall
Access to all the rooms is from the north side corridor, which is illuminated by dormer windows. Comfortable leather seating will be included for people to work privately or access emails.
The break out space is located within the central section directly connected, via French doors, to a small balcony overlooking Inner Temple Garden. The break out area is illuminated by a large glazed rooflight creating a dramatic point of arrival.