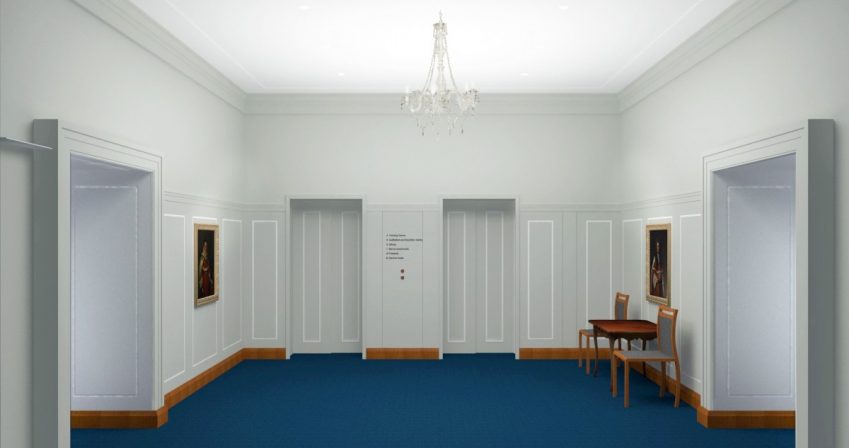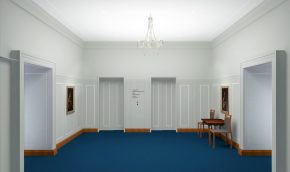A new main staircase of glass and wood will be built to link the ground floor and Bench Apartments with the more modern third and fourth floors. The existing suite of painted, wood panelled finishes will be extended into the new lift lobby between the Parliament Chamber and the Drawing Room.
Project Pegasus
Home › Project Pegasus › Project Overview › Proposed First Floor
Proposed First Floor


View of the first floor lift lobby
The existing Male Benchers’ WCs and Gown Room will be remodelled to create additional storage for furniture, to remove the storage of the furniture from the corridor and enhance the view along the Bench corridor to the window, and views of King’s Bench Walk beyond. The creation of a new disabled WC, and improved storage space, complete the work at this level.